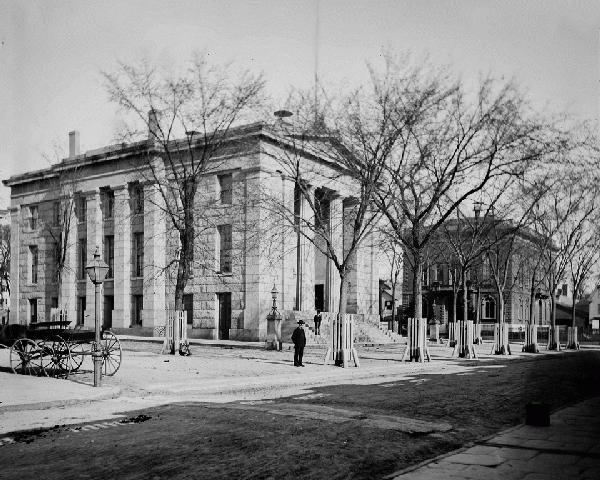
4. New Bedford Public Library, 1839
The New Bedford Public Library was another building that Warren worked with the Ingalls brothers on. The federal government had a surplus revenue in 1837 (imagine that!) and distributed some of the funds to the city of New Bedford in 1838. The original idea was to build a new market, but in a follow up meeting decided to take the government’s funding of $40,000+ and add an additional $12,000 for “…the erection of a Town Hall and Market House on William Street.” The lowest floor was used as a market, the ground floor as a hall, and the top floor for city offices. The now (in)famous story, known by any historian, amateur and professional alike, is that a fire in December of 1906, forced the City to take over the Library across the street to continue operations. After the damage to the building was repaired, the library decided to move in.
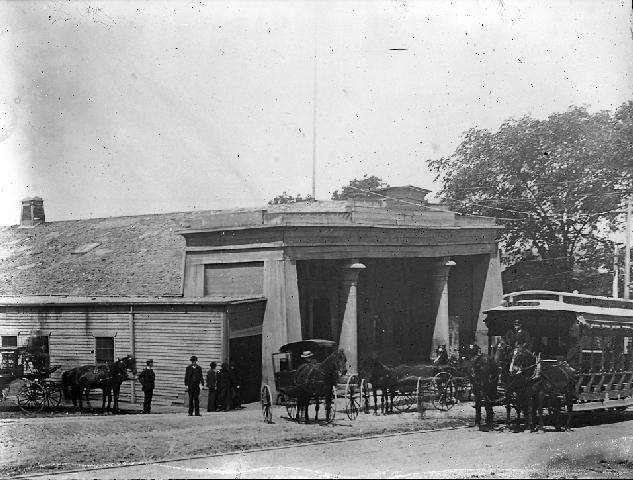
5. Pearl Street Depot, 1840
The Pearl Street Depot has the glorious distinction of being the first train station built in New Bedford. It was located just east of Purchase Street. Built in the Egyptian Revival Style it was dubbed “The Tombs” because of its similarity in appearance to the entrances of Egyptian catacombs. As is a common theme with Warren, there were columns at the entrance, four in this case. Rather small, it only had two departures and arrivals a day initially, from New Bedford at 6:30 a.m. and 3:15 p.m. leaving Boston on the return with a stop in Taunton before arriving in New Bedford at 7:00 a.m. 4:15 p.m. As the railroad was extended throughout the region it gained in popularity and usage. So much so, that it was replaced with a much larger depot in 1886.
 New Bedford Guide Your Guide to New Bedford and South Coast, MA
New Bedford Guide Your Guide to New Bedford and South Coast, MA

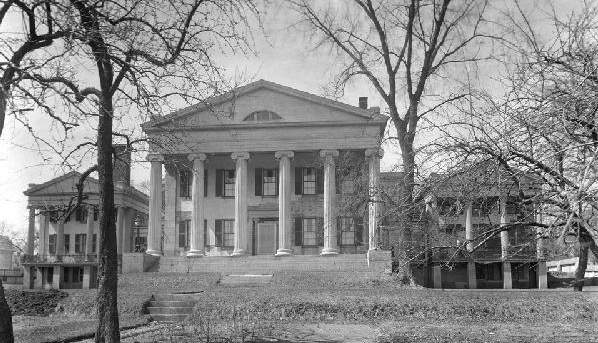




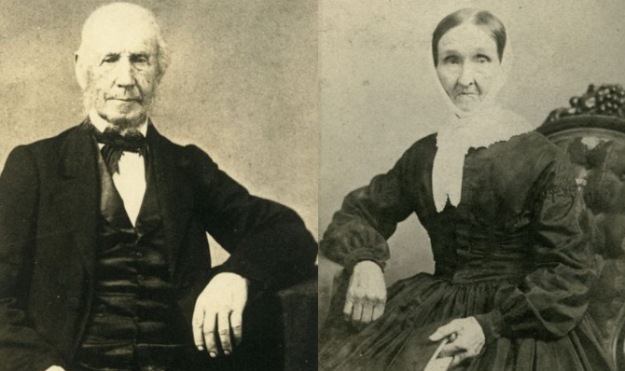
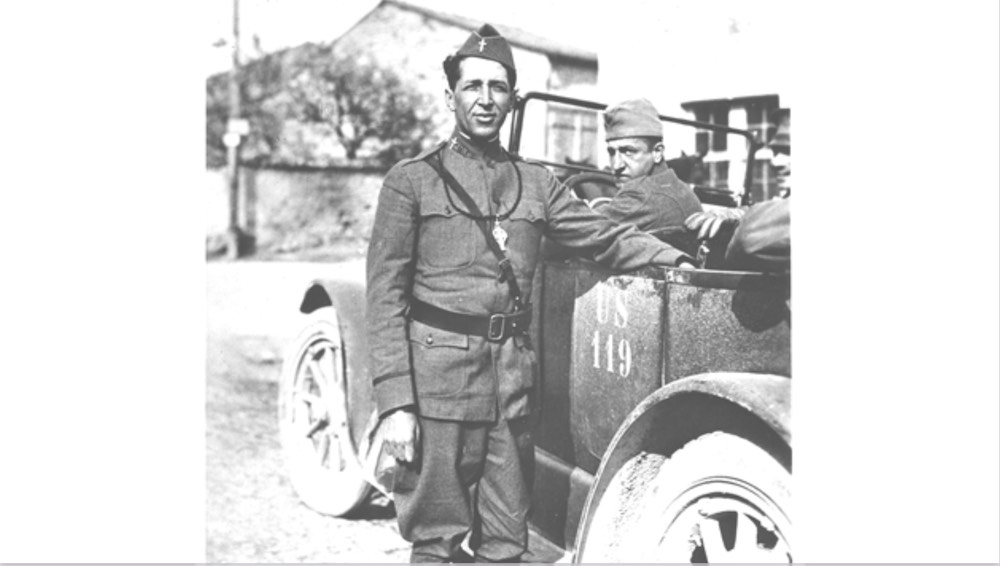

Nice job Joe! Interesting to know he was the one behind many of the key buildings throughout NB!
Seems he was a fan of the columns!
Thanks Freddie! Yes, he sure loved his ionic and Doric columns!
Great article! The architect Russell Warren, was in fact, born in Tiverton, and died in Providence in 1960. He’s burried in the Grace Church Cemetery in Providence. I’ve visited his grave. He also did several buildings in Bristol and Providence. We’re having a tour of some of his Providence buildings on May 11. Contact Linden Place in Bristol for more info.
Gee, Joe, is there ANY area that you do NOT wander into??? Now it’s architecture!! I just stumbled into this blog, and was immediately taken with the Russell Warren buildings. I will send a scan of a plate I have had for …years..to your email address, and it shows the County Court House, and looks a lot like a Warren design..n’c’est pas?? You can also see Palmer’s Island Light.
I hope you check your blogs and emails occasionally, as I love to hear from you.
Regards, Gardner
Great article! However, every building in this article either has Ionic or Corinthian columns, no Doric ones. Art history classes are compelling me to speak out! 😀
Thank you for the correction Tania! I am not an architect or artist, let alone a crappy one! I just love these buildings and wanted to showcase them. I “copied” the term Doric from one of the articles I read and being ignorant of architecture, used it.
🙂
Great article! They all look familiar,except for the Pearl St depot..that is still around?
Thanks Stephan! Unfortunately, the Pearl Street Depot was too small. Perhaps, no one expected the system to become as popular as it became. It was torn down in 1886 and replaced with a larger station.
Russell Warren had passed away 25 years prior, otherwise I’d imagine he would have lobbied for something that was Egyptian or Greek Revival.
Joe, a very good story on Russell Warren. The New Bedford Institute for Savings building (now the National Park headquarters) is probably mis-attributed to Warren. The NBIS is a copy of the original Old Stone Bank (originally Providence Institute for Savings) which is attributed to C.J. and R.J. Hall. The original Providence building was identical to the NBIS building, but it was hugely modified to create the existing gold-domed building. You can see remnants of the original in the side wings. There is an image of the Providence building prior to alteration here: https://www.providenceri.com/photogallery/set/72157636691303166#
Hi Kit – thanks for the kudos and reading!
The NBIS building is actually one year older and the inverse is true: the Providence building was a copy of Old Third District Courthouse/NBIS. The NBIS building was erected in 1853 and the Providence building was erected in 1854.
If you look at the Rhode Island Historical Society’s records they state “…a new building was constructed at 86 South Main Street in 1854, which was expanded in 1898 into its present form.” (http://www.rihs.org/mssinv/mss943.htm)
This is also backed up by the Rhode Island State Census in 1885:
https://books.google.com/books?id=QT7QAAAAMAAJ&pg=PA49&lpg=PA49&dq=r.j.+hall+providence+institution+of+savings&source=bl&ots=w4p9cdiUBv&sig=U6NmibVkKADybxtQlNjz6KH_moE&hl=en&sa=X&ei=-LQvVbqLMMHbgwSO7oOwAw&ved=0CCwQ6AEwAg#v=onepage&q=r.j.%20hall%20providence%20institution%20of%20savings&f=false
Having said that, I HAVE seen the mention that the Halls are responsible for the design of the NBIS building, however I have only seen one mention of it and there is no source – it states “…research has shown.” That page has been taken down and now only accessible as a cached page.
I am not doubting the possibility – the buildings were virtually identical. Too much of a coincidence. That leaves us with two possibilities: the Halls copied (perhaps even collaborated) Warren’s NBIS building or that the Halls are responsible for both buildings. However, these two particular Halls did not build outside of Rhode Island.
There is definitely a story here. I will dig some more and see if I can’t access Spinner Publications archives. If you have more, I would love to see it. Please send to nbgarts@gmail.com.
There may be an article here – if we can prove the Halls are responsible with source documents, it’ll be huge,