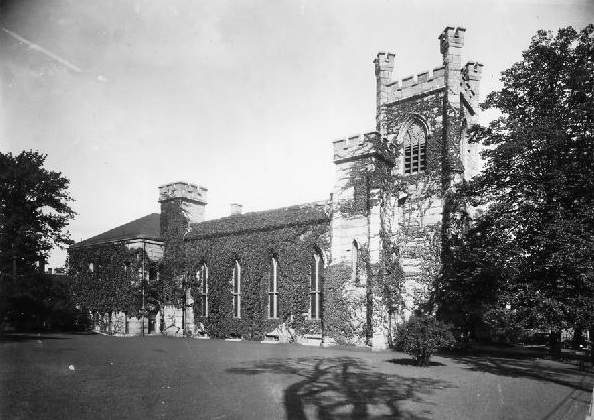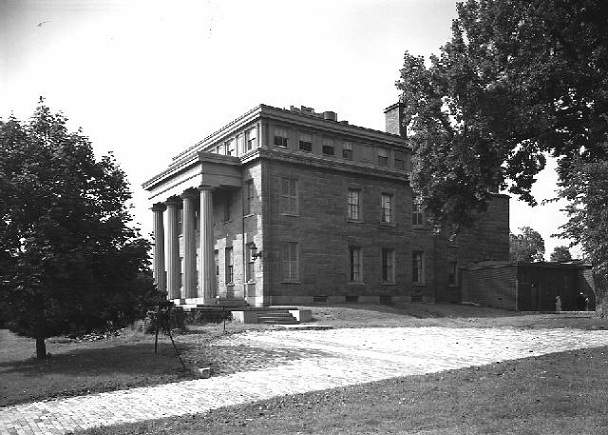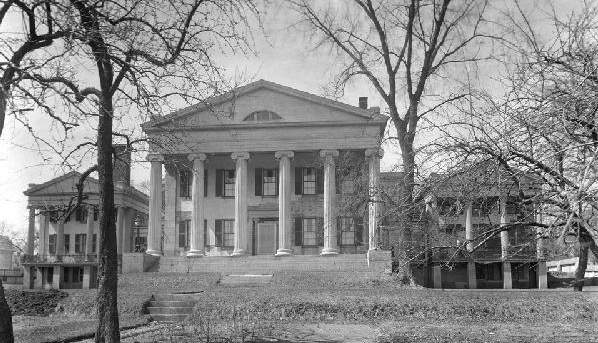
2. First Unitarian Church, 1838
The First Unitarian Church on 71 8th Street was a joint effort between architects Russell Warren and Alexander Jackson Davis and physically built by the brothers William and Seth Ingalls, for the low, low price of $40,000. Russell’s official title in the project was as a building supervisor. Warren was the first to submit designs for the first year, but eventually Davis came aboard and it said his influence on the fortress like church is more in line with his work, for example the Athenaeum in Hartford, Connecticut and Lyndhurst, New York. It was built in the Norman Gothic style or Early Gothic Revival style depending on who you ask and required 7,000 tons of granite. The church itself was established in 1708 in “Olde” Dartmouth, before making its way to the corner of Purchase and William Street in 1824 as the First Congregational Society of New Bedford. In 1868 a chapel was attached to the church which served as a meeting house and Sunday school. In 1874, she underwent some major renovations. In 1896, the Parish House was built in the rear. The Whaling Museum currently possesses original plans.

3. Joseph Grinnell Mansion, 1830
The Grinnell Mansion as it is colloquially known, was built for business man and Congressman Joseph Grinnell. The Greek Revival style building at at 379 County Street was built in 1830, and features the Doric columns that are seen on the Double Bank Building. These columns were destroyed in a fire, but eventually replaced. A third floor was added by an heir in 1893. Interestingly, the outer sheating was cut from the same quarry that Boston’s Bunker Hill Monument was built from. Grinnell at one time used the mansion to host former President John Quincy Adams in September of 1843. While he began in the seafood business, he was the pivotal to New Bedford building its first cotton cloth-manufacturing complex, the Wamsutta Mill. WHALE came on the scene in 1987 and renovated the deteriorating building, which had been completely abandoned for three decades. Today it is the Congregate Home for the Elderly.
 New Bedford Guide Your Guide to New Bedford and South Coast, MA
New Bedford Guide Your Guide to New Bedford and South Coast, MA








Nice job Joe! Interesting to know he was the one behind many of the key buildings throughout NB!
Seems he was a fan of the columns!
Thanks Freddie! Yes, he sure loved his ionic and Doric columns!
Great article! The architect Russell Warren, was in fact, born in Tiverton, and died in Providence in 1960. He’s burried in the Grace Church Cemetery in Providence. I’ve visited his grave. He also did several buildings in Bristol and Providence. We’re having a tour of some of his Providence buildings on May 11. Contact Linden Place in Bristol for more info.
Gee, Joe, is there ANY area that you do NOT wander into??? Now it’s architecture!! I just stumbled into this blog, and was immediately taken with the Russell Warren buildings. I will send a scan of a plate I have had for …years..to your email address, and it shows the County Court House, and looks a lot like a Warren design..n’c’est pas?? You can also see Palmer’s Island Light.
I hope you check your blogs and emails occasionally, as I love to hear from you.
Regards, Gardner
Great article! However, every building in this article either has Ionic or Corinthian columns, no Doric ones. Art history classes are compelling me to speak out! 😀
Thank you for the correction Tania! I am not an architect or artist, let alone a crappy one! I just love these buildings and wanted to showcase them. I “copied” the term Doric from one of the articles I read and being ignorant of architecture, used it.
🙂
Great article! They all look familiar,except for the Pearl St depot..that is still around?
Thanks Stephan! Unfortunately, the Pearl Street Depot was too small. Perhaps, no one expected the system to become as popular as it became. It was torn down in 1886 and replaced with a larger station.
Russell Warren had passed away 25 years prior, otherwise I’d imagine he would have lobbied for something that was Egyptian or Greek Revival.
Joe, a very good story on Russell Warren. The New Bedford Institute for Savings building (now the National Park headquarters) is probably mis-attributed to Warren. The NBIS is a copy of the original Old Stone Bank (originally Providence Institute for Savings) which is attributed to C.J. and R.J. Hall. The original Providence building was identical to the NBIS building, but it was hugely modified to create the existing gold-domed building. You can see remnants of the original in the side wings. There is an image of the Providence building prior to alteration here: https://www.providenceri.com/photogallery/set/72157636691303166#
Hi Kit – thanks for the kudos and reading!
The NBIS building is actually one year older and the inverse is true: the Providence building was a copy of Old Third District Courthouse/NBIS. The NBIS building was erected in 1853 and the Providence building was erected in 1854.
If you look at the Rhode Island Historical Society’s records they state “…a new building was constructed at 86 South Main Street in 1854, which was expanded in 1898 into its present form.” (http://www.rihs.org/mssinv/mss943.htm)
This is also backed up by the Rhode Island State Census in 1885:
https://books.google.com/books?id=QT7QAAAAMAAJ&pg=PA49&lpg=PA49&dq=r.j.+hall+providence+institution+of+savings&source=bl&ots=w4p9cdiUBv&sig=U6NmibVkKADybxtQlNjz6KH_moE&hl=en&sa=X&ei=-LQvVbqLMMHbgwSO7oOwAw&ved=0CCwQ6AEwAg#v=onepage&q=r.j.%20hall%20providence%20institution%20of%20savings&f=false
Having said that, I HAVE seen the mention that the Halls are responsible for the design of the NBIS building, however I have only seen one mention of it and there is no source – it states “…research has shown.” That page has been taken down and now only accessible as a cached page.
I am not doubting the possibility – the buildings were virtually identical. Too much of a coincidence. That leaves us with two possibilities: the Halls copied (perhaps even collaborated) Warren’s NBIS building or that the Halls are responsible for both buildings. However, these two particular Halls did not build outside of Rhode Island.
There is definitely a story here. I will dig some more and see if I can’t access Spinner Publications archives. If you have more, I would love to see it. Please send to nbgarts@gmail.com.
There may be an article here – if we can prove the Halls are responsible with source documents, it’ll be huge,